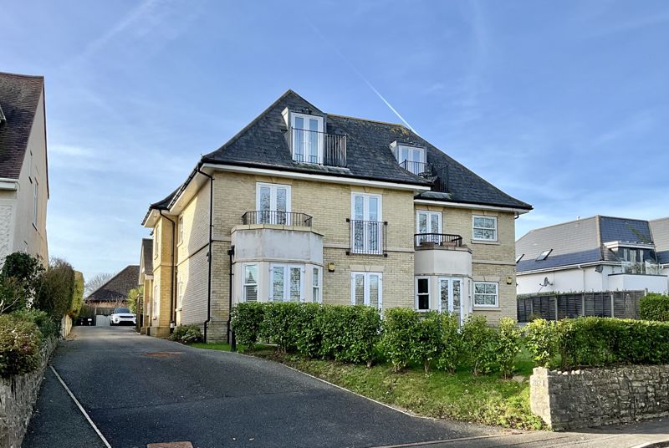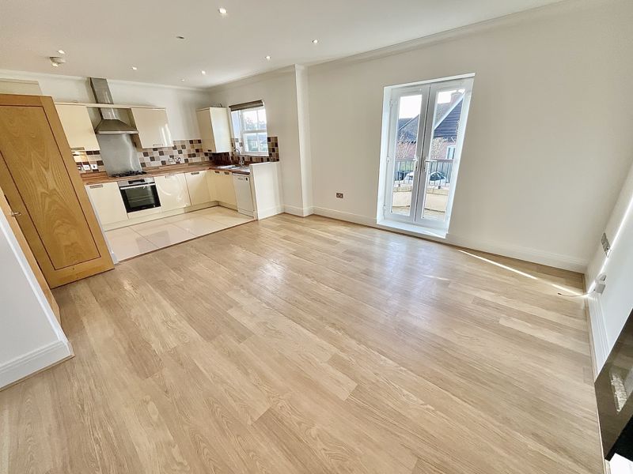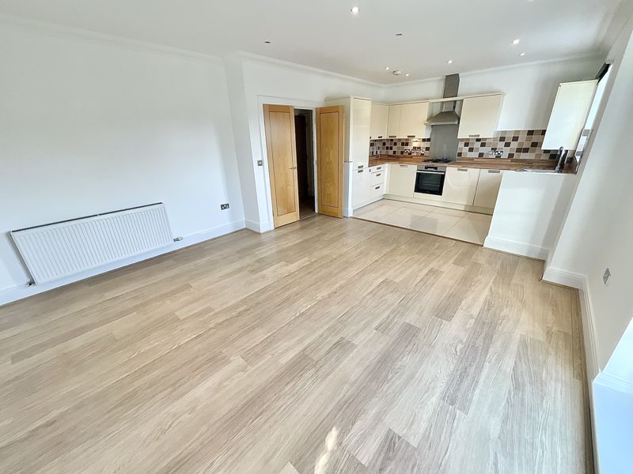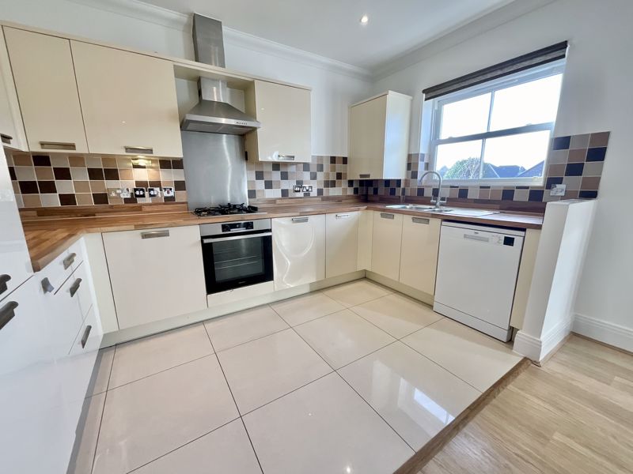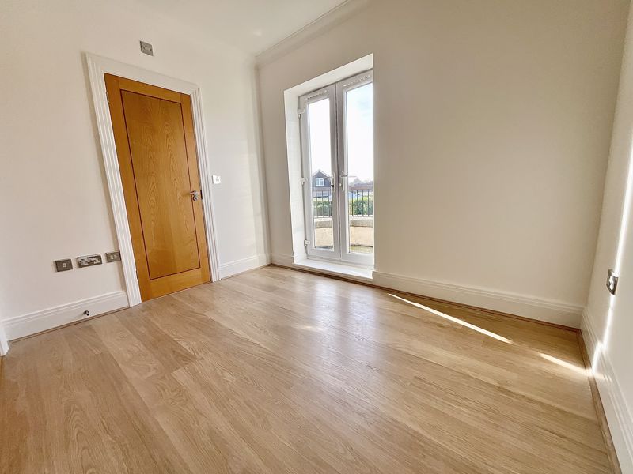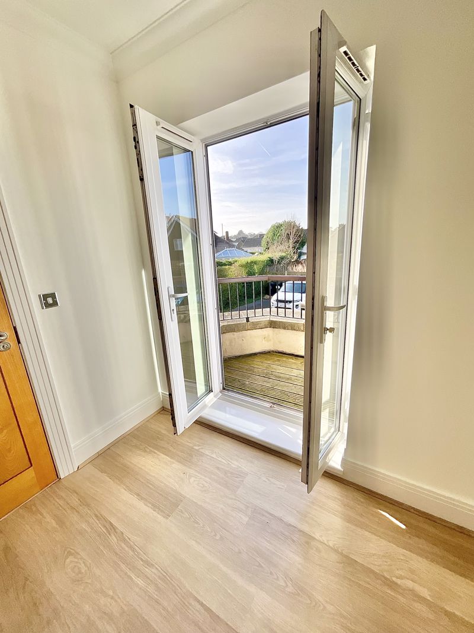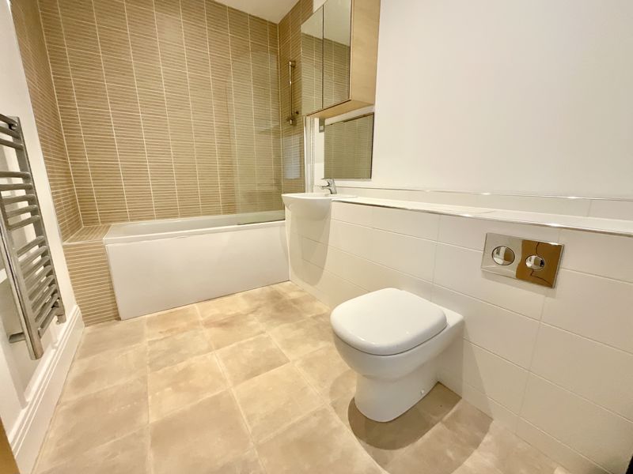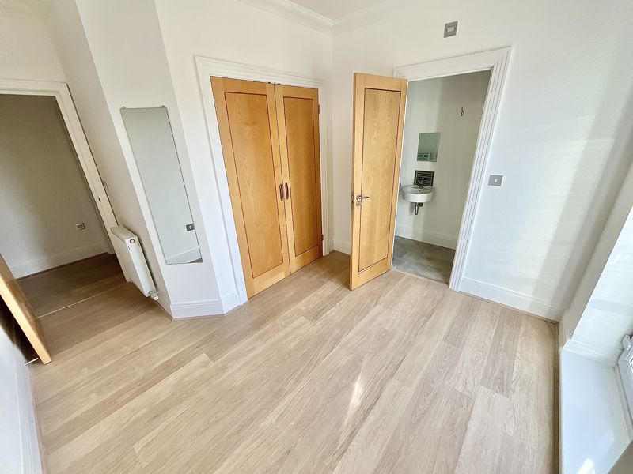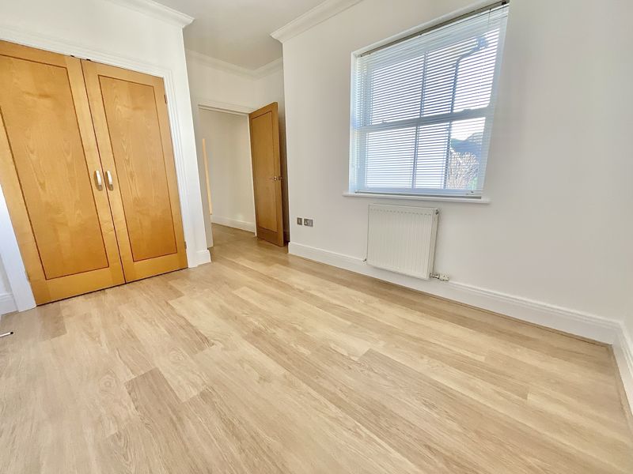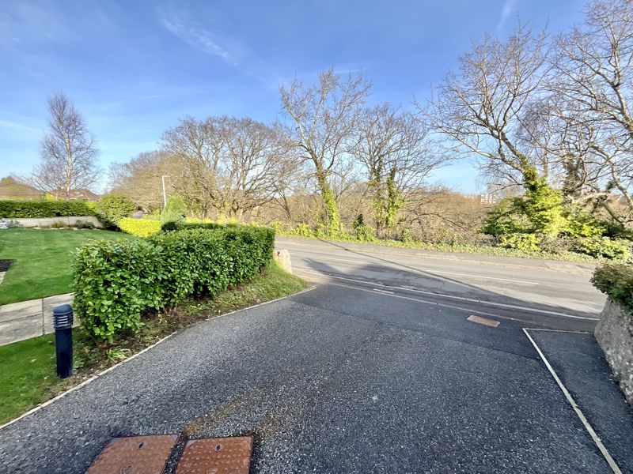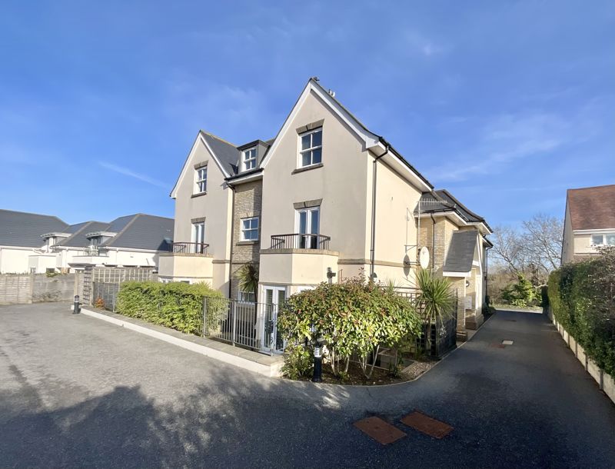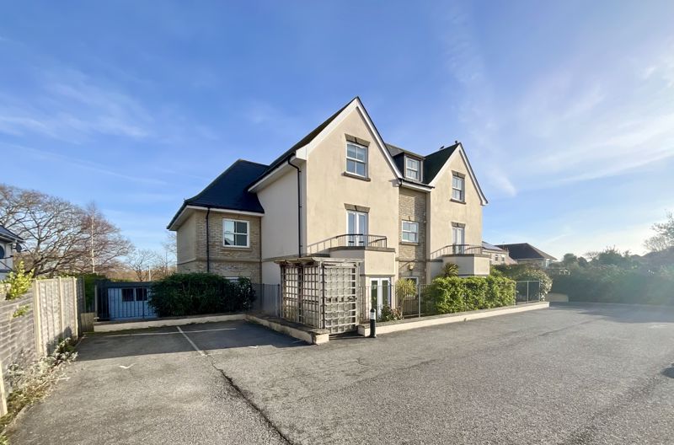282 Iford Lane Tuckton, Bournemouth Guide Price £289,950
Please enter your starting address in the form input below. Please refresh the page if trying an alernate address.
- Lovely Location facing the River Stour
- Master Bedroom with En-Suite & Balcony
- Open Plan Kitchen & Living Area with Balcony
- Allocated Parking
- No Chain
A superbly presented two-bedroom, two-bathroom first-floor apartment, set within a modern and well-maintained development overlooking the picturesque River Stour. Ideally located just 300 yards from local shops and amenities at Tuckton, and within easy reach of both Christchurch and Southbourne, this bright and spacious home offers a perfect blend of modern comfort and convenience.
The property features uPVC double glazing, gas central heating with a recently installed boiler, and two private balconies enjoying pleasant outlooks.
The communal entrance provides both stairs and lift access to the first floor. Upon entering the apartment, a welcoming hallway with wood-effect flooring leads to all principal rooms. Double doors open into the impressive 22ft open-plan living and kitchen area, designed for modern living and entertaining. The kitchen is fitted with a contemporary range of cream gloss units with wood-effect worktops, and comes complete with a built-in oven and hob, washing machine, and fridge/freezer. The living area benefits from an electric fireplace and French doors opening onto a sunny south-facing balcony with views towards the River Stour.
The master bedroom is a generous double, featuring wood-effect flooring, an en-suite shower room with WC, and doors to a private balcony—the perfect spot for morning coffee. The second double bedroom also includes fitted wardrobes and enjoys ample natural light. The main bathroom is fitted with a modern white suite, including a bath with shower over, WC, and basin, complemented by stylish contemporary tiling.
Externally, the property benefits from allocated parking for one vehicle, along with two visitor spaces.
Offered for sale with no onward chain, this outstanding apartment combines a peaceful riverside setting with easy access to local amenities, beaches, and transport links. Viewing is highly recommended.
Ground Rent: £250 per annum
Service Charge: Approx. £2486.64 per annum
Council Tax Banding: C
EPC Rating: 77 | C
Communal Hallway, Stairs and Lift to First Floor
Entrance Hall
Open Plan Living Room/Kitchen
22' 9'' x 14' 4'' (6.93m x 4.37m)
Balcony
Bedroom 1
12' 7'' x 10' 0'' (3.83m x 3.05m)
Balcony
En-Suite Shower Room
Bedroom 2
13' 6'' x 8' 6'' (4.11m x 2.59m)
Bathroom
Click to enlarge

Bournemouth BH6 5NG




